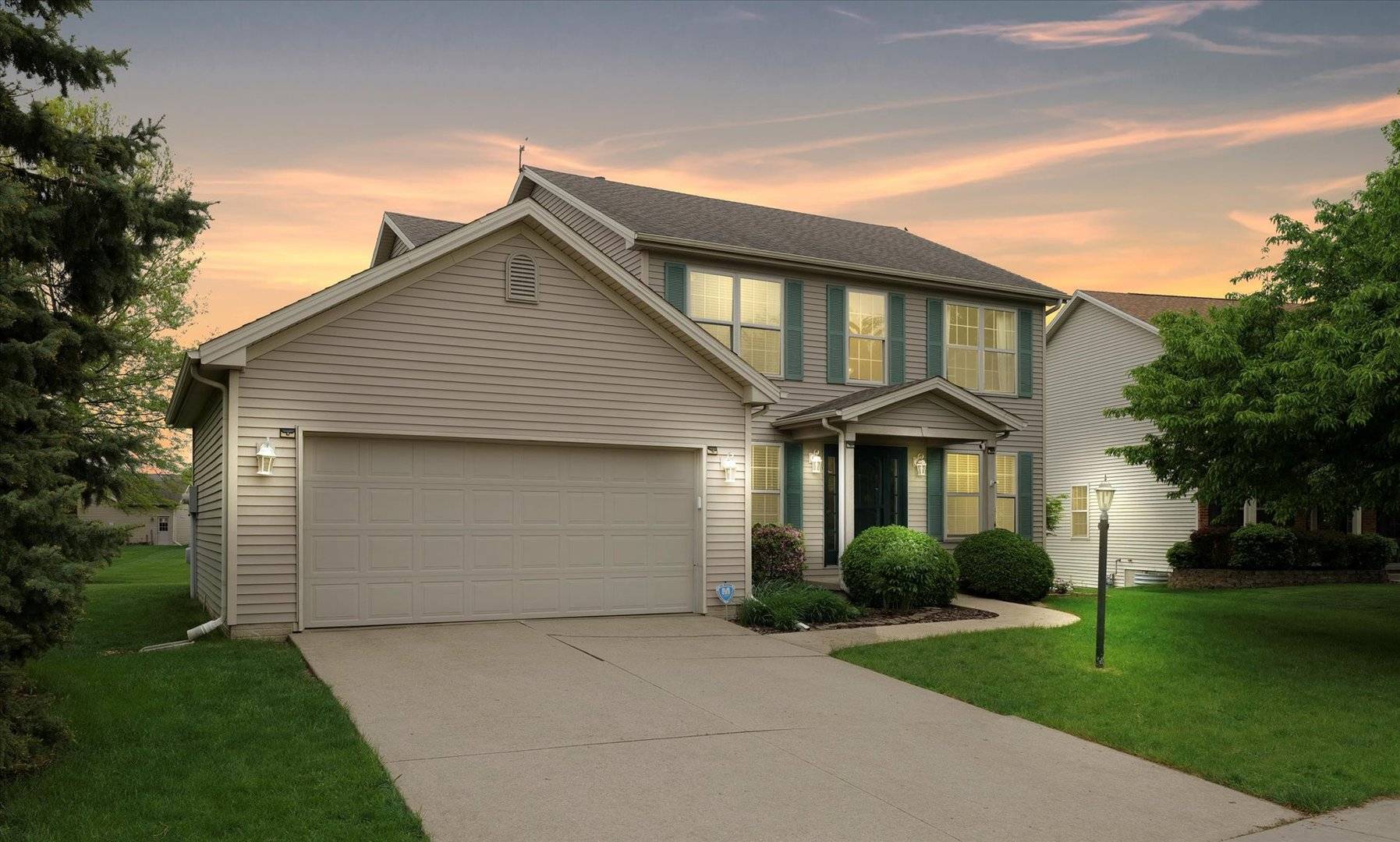4603 Stonebridge Drive Champaign, IL 61822
4 Beds
3.5 Baths
2,082 SqFt
UPDATED:
Key Details
Property Type Single Family Home
Sub Type Detached Single
Listing Status Active Under Contract
Purchase Type For Sale
Square Footage 2,082 sqft
Price per Sqft $184
Subdivision Ironwood
MLS Listing ID 12349881
Bedrooms 4
Full Baths 3
Half Baths 1
HOA Fees $125/ann
Year Built 2001
Annual Tax Amount $7,780
Tax Year 2024
Lot Dimensions 66.59X129.98X97.5X129.97
Property Sub-Type Detached Single
Property Description
Location
State IL
County Champaign
Rooms
Basement Partially Finished, Full
Interior
Heating Natural Gas, Forced Air
Cooling Central Air
Fireplaces Number 1
Fireplace Y
Appliance Range, Microwave, Dishwasher, Refrigerator, Washer, Dryer, Disposal
Exterior
Garage Spaces 2.0
View Y/N true
Building
Story 2 Stories
Sewer Public Sewer
Water Public
Structure Type Vinyl Siding
New Construction false
Schools
Elementary Schools Unit 4 Of Choice
Middle Schools Champaign/Middle Call Unit 4 351
High Schools Centennial High School
School District 4, 4, 4
Others
HOA Fee Include Other
Ownership Fee Simple
Special Listing Condition None
Virtual Tour https://media.illini360.com/4603-Stonebridge-Dr/idx





