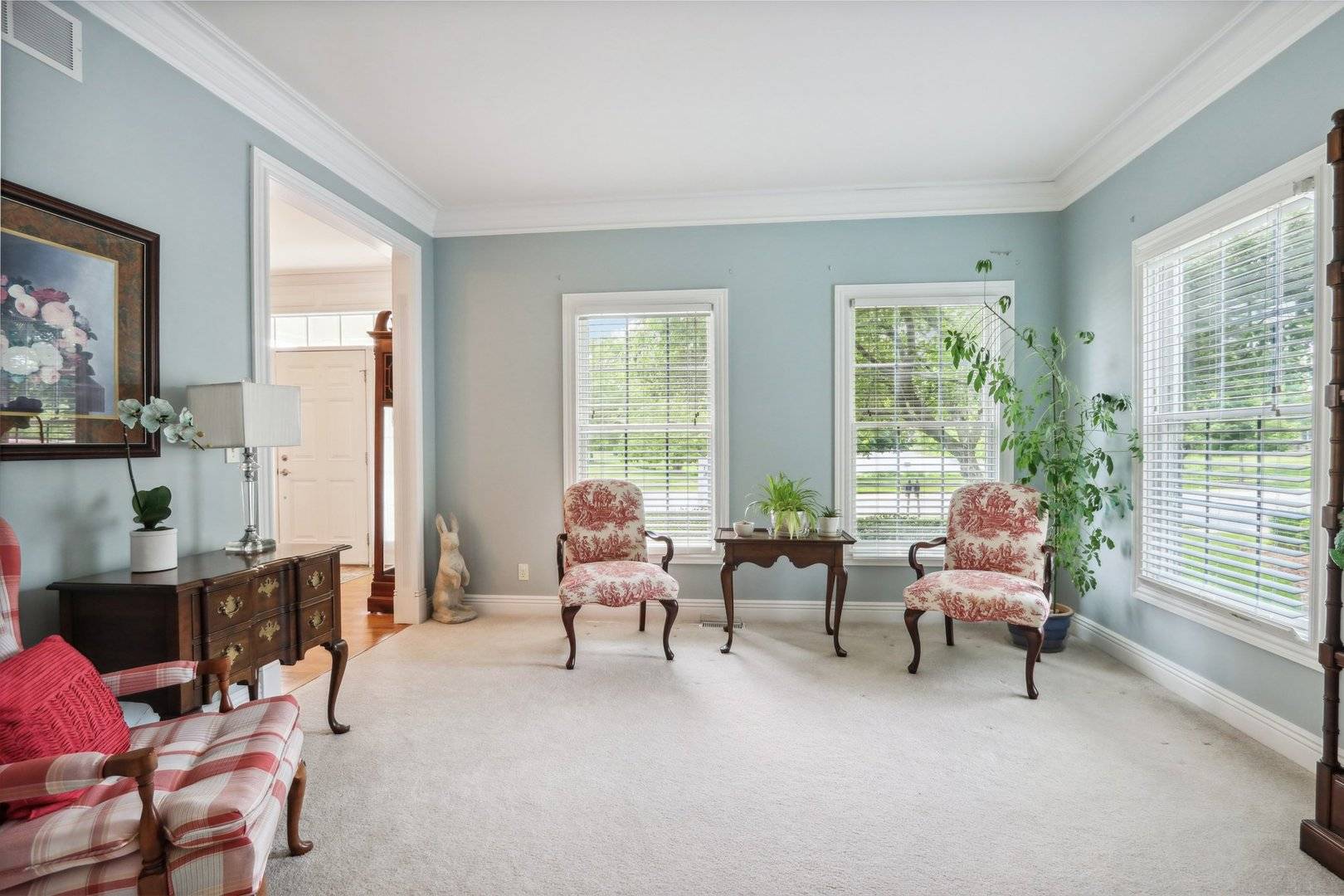40W612 N Blue Lake Circle Campton Hills, IL 60175
4 Beds
5 Baths
3,420 SqFt
UPDATED:
Key Details
Property Type Single Family Home
Sub Type Detached Single
Listing Status Active Under Contract
Purchase Type For Sale
Square Footage 3,420 sqft
Price per Sqft $224
Subdivision Fox Creek
MLS Listing ID 12351221
Bedrooms 4
Full Baths 5
HOA Fees $760/ann
Year Built 2006
Annual Tax Amount $13,272
Tax Year 2024
Lot Size 0.350 Acres
Lot Dimensions 85 X 166
Property Sub-Type Detached Single
Property Description
Location
State IL
County Kane
Community Park, Lake, Curbs, Sidewalks, Street Lights, Street Paved
Rooms
Basement Finished, Full
Interior
Interior Features Cathedral Ceiling(s)
Heating Natural Gas, Forced Air
Cooling Central Air
Flooring Hardwood
Fireplaces Number 2
Fireplaces Type Gas Log
Fireplace Y
Appliance Double Oven, Microwave, Dishwasher, Refrigerator, Washer, Dryer, Stainless Steel Appliance(s), Cooktop
Laundry Main Level, Sink
Exterior
Garage Spaces 3.0
View Y/N true
Roof Type Asphalt
Building
Lot Description Landscaped
Story 2 Stories
Foundation Concrete Perimeter
Sewer Public Sewer
Water Shared Well
Structure Type Brick,Concrete
New Construction false
Schools
School District 303, 303, 303
Others
HOA Fee Include Insurance
Ownership Fee Simple
Special Listing Condition None





