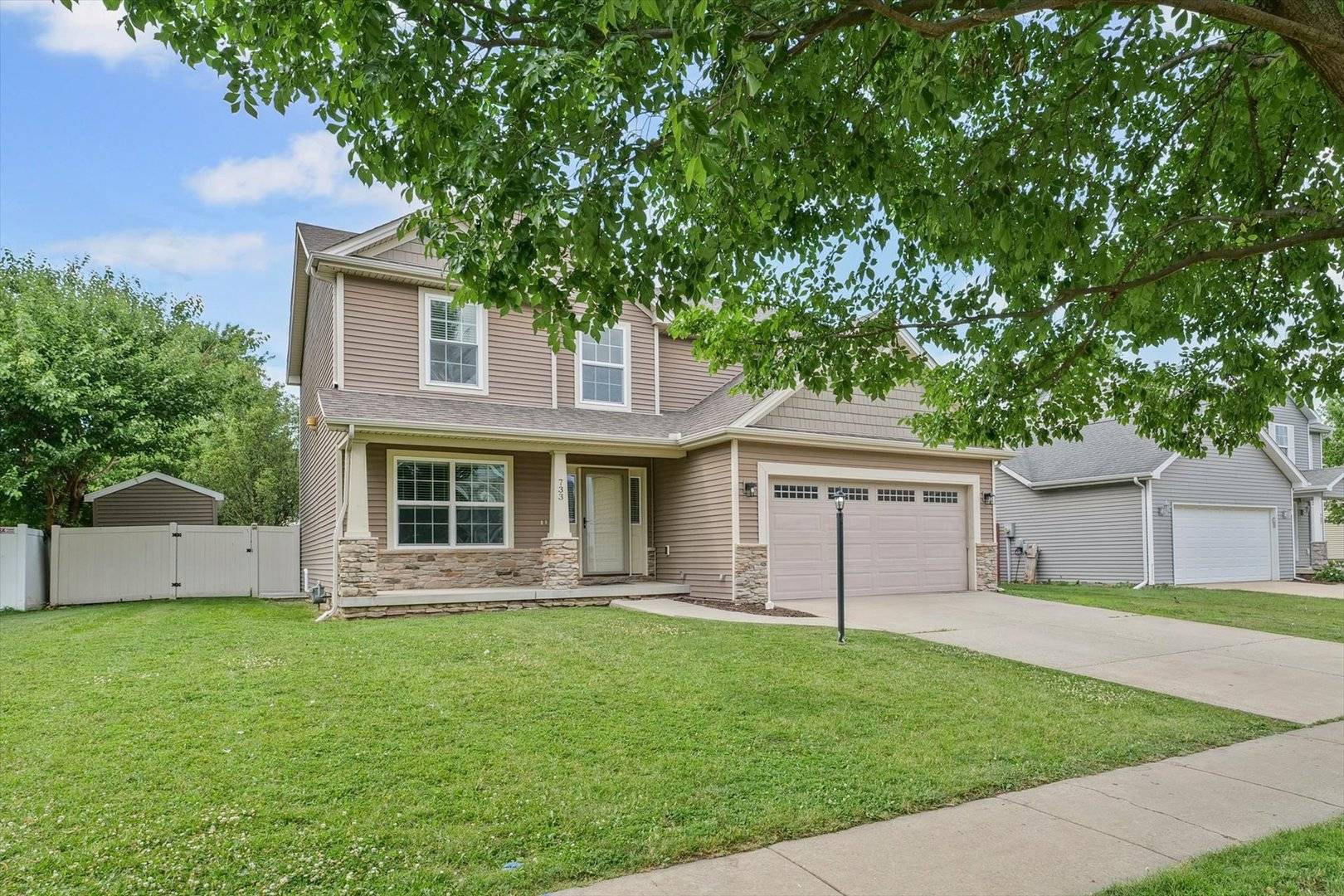733 Sedgegrass Drive Champaign, IL 61822
4 Beds
2.5 Baths
2,116 SqFt
UPDATED:
Key Details
Property Type Single Family Home
Sub Type Detached Single
Listing Status Active Under Contract
Purchase Type For Sale
Square Footage 2,116 sqft
Price per Sqft $155
Subdivision Sawgrass
MLS Listing ID 12401714
Style Prairie
Bedrooms 4
Full Baths 2
Half Baths 1
HOA Fees $140/ann
Year Built 2010
Annual Tax Amount $8,308
Tax Year 2022
Lot Size 9,147 Sqft
Lot Dimensions 125.86 X 66.22
Property Sub-Type Detached Single
Property Description
Location
State IL
County Champaign
Community Sidewalks, Street Lights, Street Paved
Rooms
Basement Finished, Full
Interior
Heating Natural Gas, Forced Air
Cooling Central Air
Fireplaces Number 1
Fireplace Y
Appliance Range, Microwave, Dishwasher, Refrigerator, Washer, Dryer, Disposal
Exterior
Garage Spaces 2.0
View Y/N true
Building
Story 2 Stories
Sewer Public Sewer
Water Public
Structure Type Vinyl Siding,Stone
New Construction false
Schools
Elementary Schools Champaign Elementary School
Middle Schools Champaign/Middle Call Unit 4 351
High Schools Centennial High School
School District 4, 4, 4
Others
HOA Fee Include None
Ownership Fee Simple w/ HO Assn.
Special Listing Condition Home Warranty





