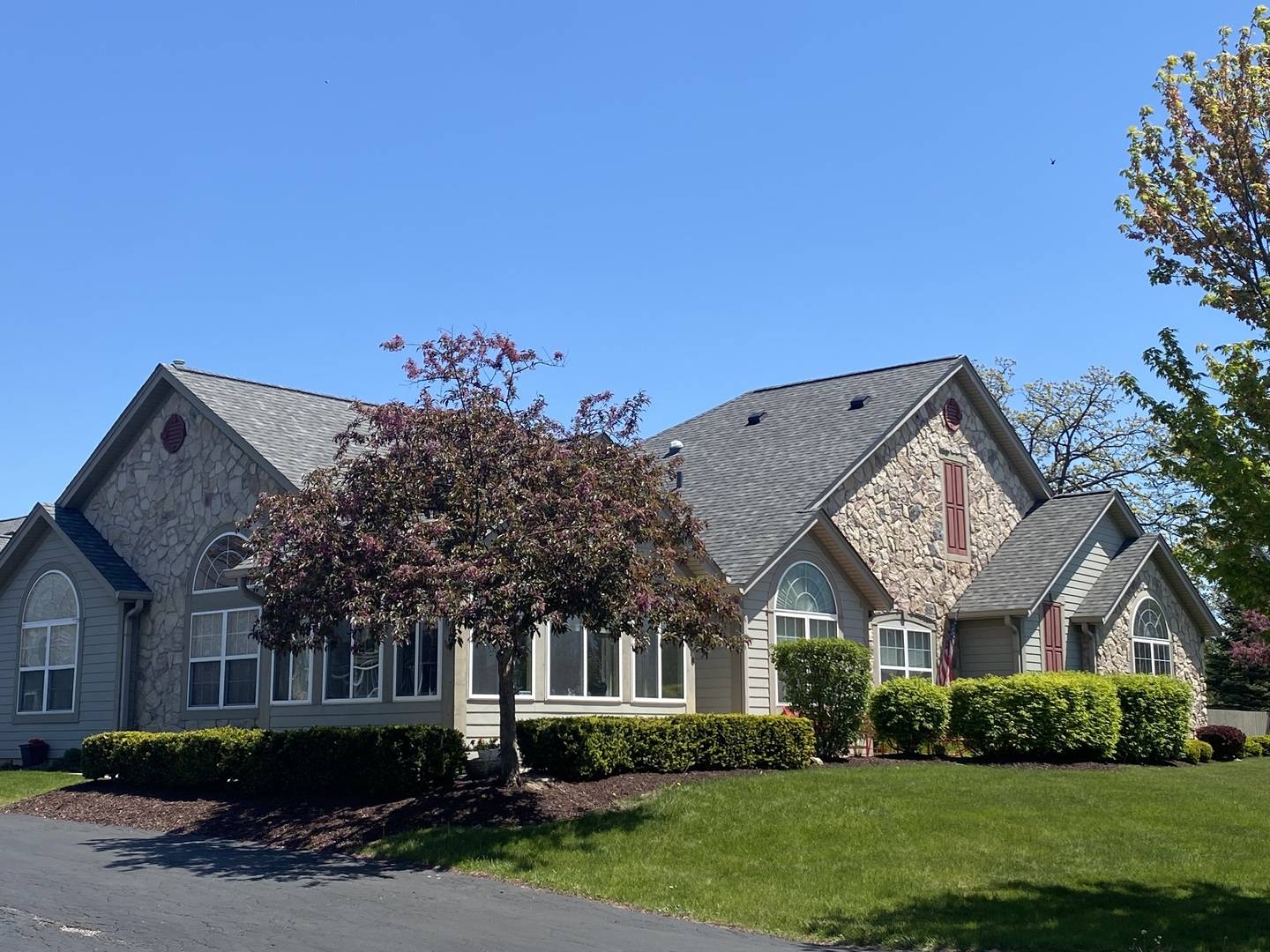2018 Olmstead Drive #2018 Woodstock, IL 60098
2 Beds
2 Baths
1,460 SqFt
UPDATED:
Key Details
Property Type Condo
Sub Type Condo,Quad-Ranch
Listing Status Active
Purchase Type For Sale
Square Footage 1,460 sqft
Price per Sqft $184
MLS Listing ID 12362253
Bedrooms 2
Full Baths 2
HOA Fees $383/mo
Year Built 2007
Annual Tax Amount $6,360
Tax Year 2024
Lot Dimensions COMMON
Property Sub-Type Condo,Quad-Ranch
Property Description
Location
State IL
County Mchenry
Rooms
Basement None
Interior
Interior Features Cathedral Ceiling(s), Solar Tube(s), 1st Floor Bedroom, 1st Floor Full Bath
Heating Natural Gas, Forced Air
Cooling Central Air
Flooring Hardwood
Fireplaces Number 1
Fireplaces Type Gas Log
Fireplace Y
Laundry Main Level, Washer Hookup, Gas Dryer Hookup, In Unit
Exterior
Garage Spaces 2.0
View Y/N true
Roof Type Asphalt
Building
Foundation Concrete Perimeter
Sewer Public Sewer
Water Public
Structure Type Stone,Other
New Construction false
Schools
Middle Schools Creekside Middle School
High Schools Woodstock High School
School District 200, 200, 200
Others
Pets Allowed Cats OK, Dogs OK
HOA Fee Include Clubhouse,Exterior Maintenance,Lawn Care,Snow Removal
Ownership Condo
Special Listing Condition None





