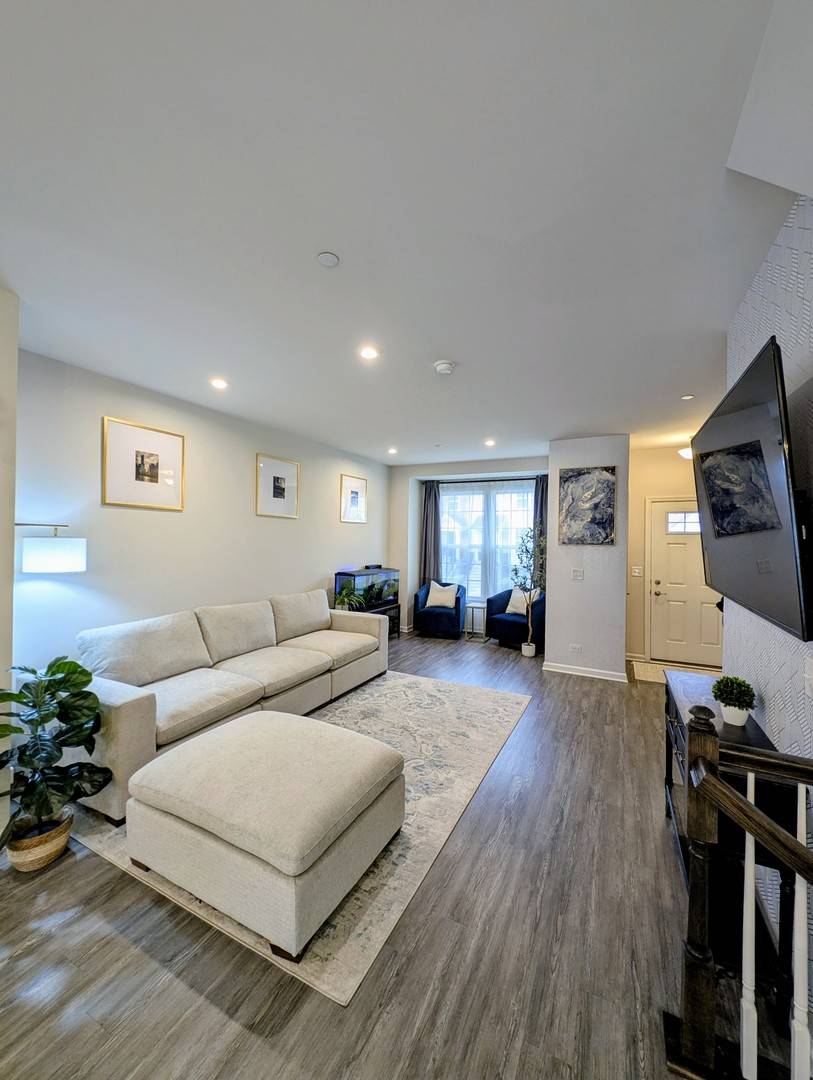63 Nicholas W Drive Des Plaines, IL 60016
3 Beds
2.5 Baths
1,734 SqFt
UPDATED:
Key Details
Property Type Townhouse
Sub Type T3-Townhouse 3+ Stories
Listing Status Active
Purchase Type For Sale
Square Footage 1,734 sqft
Price per Sqft $257
Subdivision Buckingham Place
MLS Listing ID 12417000
Bedrooms 3
Full Baths 2
Half Baths 1
HOA Fees $239/mo
Year Built 2019
Annual Tax Amount $7,827
Tax Year 2023
Lot Dimensions 1000
Property Sub-Type T3-Townhouse 3+ Stories
Property Description
Location
State IL
County Cook
Community Park
Rooms
Basement Finished, Partial
Interior
Interior Features Walk-In Closet(s), High Ceilings, Open Floorplan, Dining Combo, Granite Counters, Pantry
Heating Natural Gas
Cooling Central Air
Flooring Laminate, Carpet
Fireplace N
Appliance Microwave, Dishwasher, Refrigerator, Disposal, Stainless Steel Appliance(s)
Laundry Upper Level, In Unit
Exterior
Exterior Feature Balcony
Garage Spaces 2.0
View Y/N true
Roof Type Asphalt
Building
Lot Description Common Grounds, Landscaped
Sewer Public Sewer
Water Lake Michigan
Structure Type Vinyl Siding,Brick,Cedar
New Construction false
Schools
Elementary Schools Cumberland Elementary School
Middle Schools Chippewa Middle School
High Schools Maine West High School
School District 62, 62, 207
Others
Pets Allowed Cats OK, Dogs OK
HOA Fee Include Insurance,Exterior Maintenance,Lawn Care,Snow Removal
Ownership Fee Simple w/ HO Assn.
Special Listing Condition None





