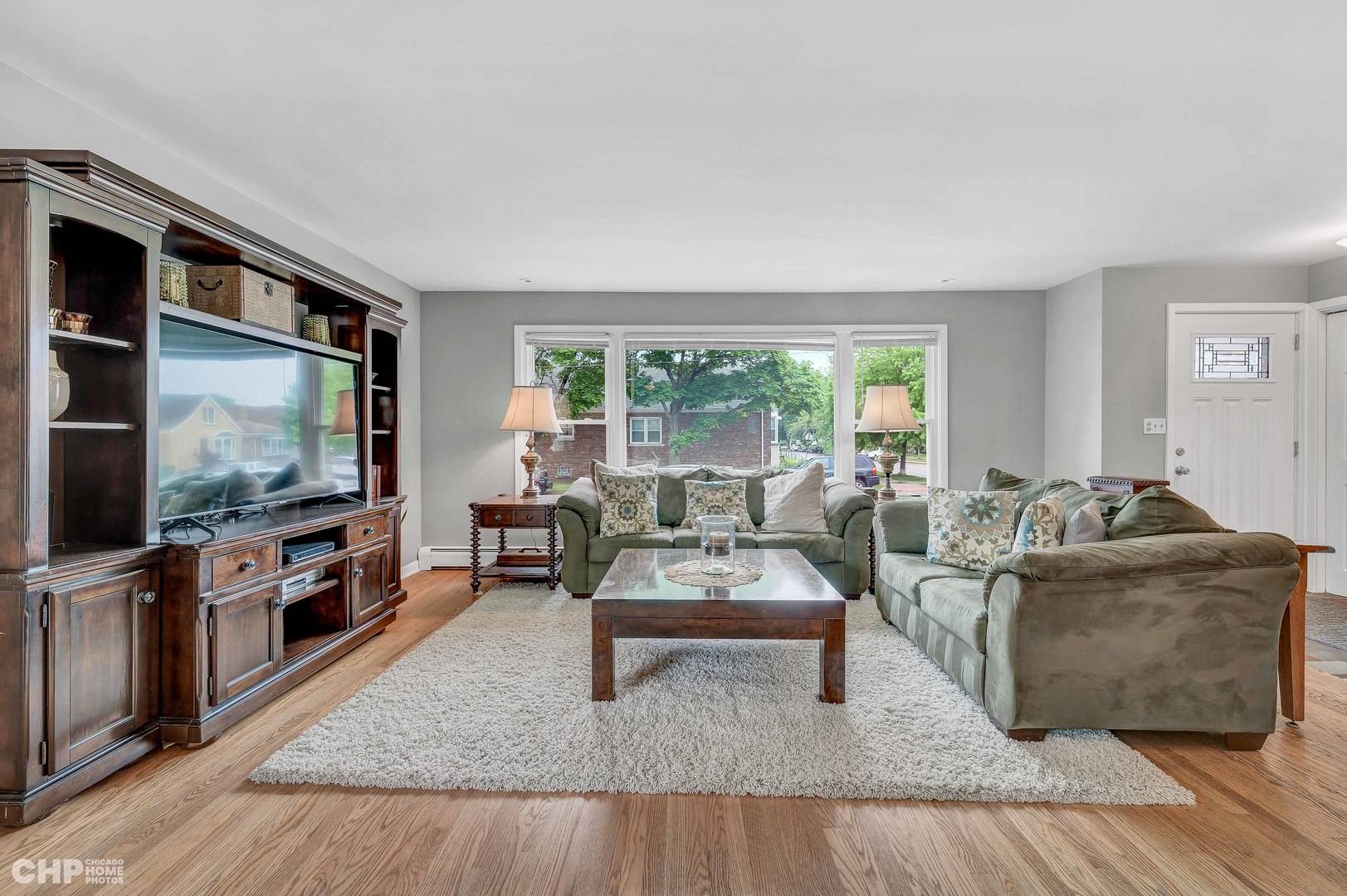$453,000
$425,000
6.6%For more information regarding the value of a property, please contact us for a free consultation.
6224 W EASTWOOD Avenue Chicago, IL 60630
4 Beds
2.5 Baths
1,600 SqFt
Key Details
Sold Price $453,000
Property Type Single Family Home
Sub Type Detached Single
Listing Status Sold
Purchase Type For Sale
Square Footage 1,600 sqft
Price per Sqft $283
Subdivision Dunham Park
MLS Listing ID 11790757
Sold Date 07/28/23
Style Ranch
Bedrooms 4
Full Baths 2
Half Baths 1
Year Built 1969
Annual Tax Amount $6,368
Tax Year 2021
Lot Dimensions 40X125
Property Sub-Type Detached Single
Property Description
Welcome to the ultimate city dweller's dream of being on an extra wide 40-foot lot with a side drive in this perfect, raised ranch. Situated on a quiet, tree-lined street with a lovely backyard that includes a beautiful hand scraped pergola just waiting to be the backdrop of your memorable summers. The freshly painted home backs right up to highly sought after Dunham Park with a playground, fitness center, and tennis courts! The floor plan checks all the boxes with a main level consisting of a large open floorplan living/dining area, 3 good sized bedrooms, a full bath and completely updated chef's kitchen with stainless steel appliances, a breakfast area that can fit a table for 4. Off the kitchen you'll find a family room with an en-suite half bath overlooking the perfect yard for entertainment. Downstairs you'll find a massive, finished recreational area, an additional bedroom, full spa-like bath and tons of room for storage. Everything in the home has been updated within the last 5-10 years: Spacepak AC, Sump Pump, newer roof, mechanicals, plumbing AND electric! Close to shopping, nightlife, restaurants, and expressway. Perfect for commuters (bus and train) and O'Hare is a 10-minute drive.
Location
State IL
County Cook
Community Park, Pool, Tennis Court(S), Sidewalks, Street Lights, Street Paved
Rooms
Basement Full, English
Interior
Heating Natural Gas, Baseboard, Radiant
Cooling Central Air
Fireplace Y
Appliance Range, Microwave, Dishwasher, Refrigerator, Washer, Dryer
Laundry Gas Dryer Hookup, In Unit, Sink
Exterior
Parking Features Detached
Garage Spaces 1.0
View Y/N true
Roof Type Asphalt
Building
Story 1 Story
Foundation Concrete Perimeter
Sewer Public Sewer
Water Lake Michigan, Public
New Construction false
Schools
Elementary Schools Smyser Elementary School
Middle Schools Smyser Elementary School
High Schools Taft High School
School District 299, 299, 299
Others
HOA Fee Include None
Ownership Fee Simple
Special Listing Condition None
Read Less
Want to know what your home might be worth? Contact us for a FREE valuation!

Our team is ready to help you sell your home for the highest possible price ASAP
© 2025 Listings courtesy of MRED as distributed by MLS GRID. All Rights Reserved.
Bought with Oskar Wiatr • Hometown Real Estate





